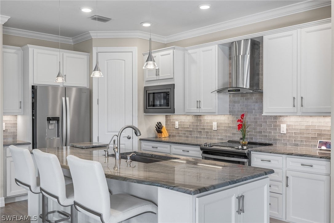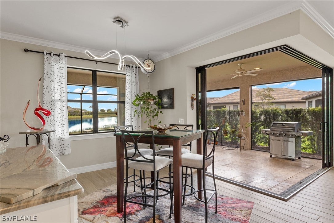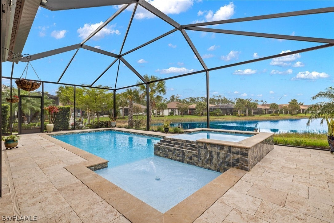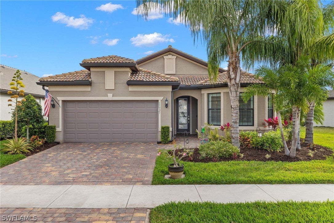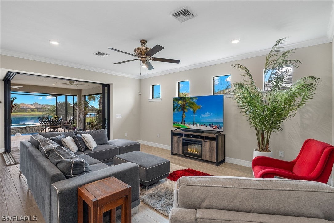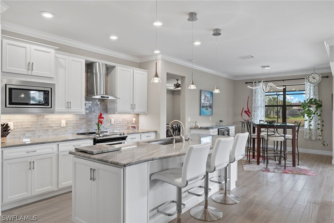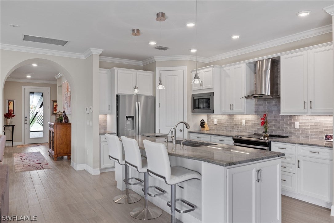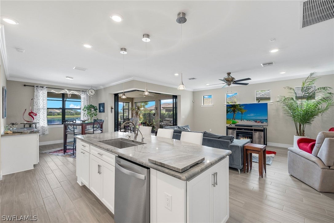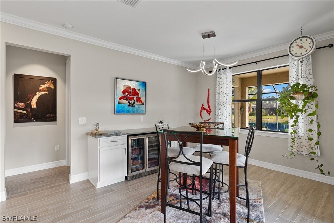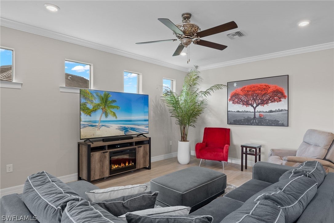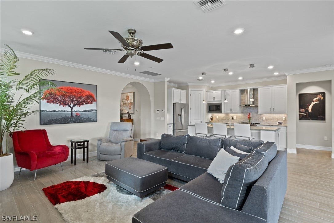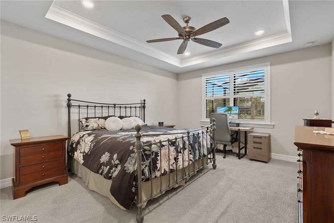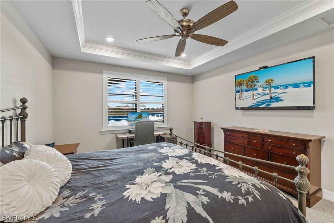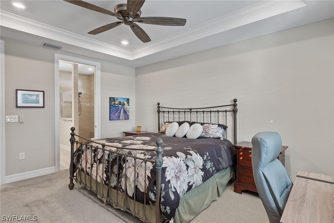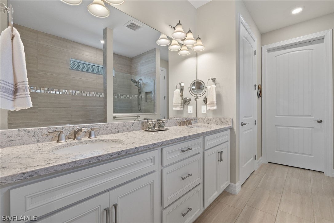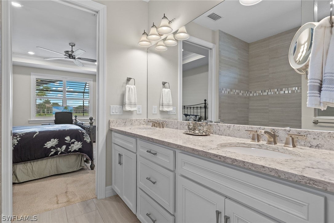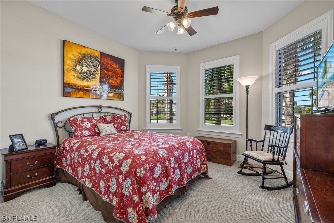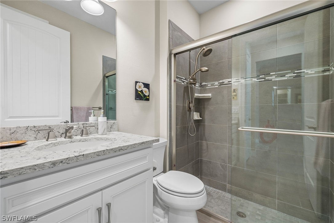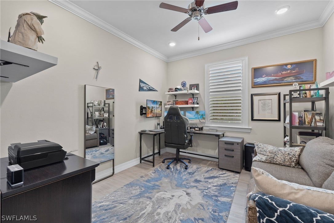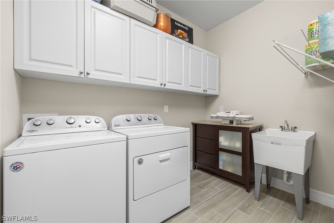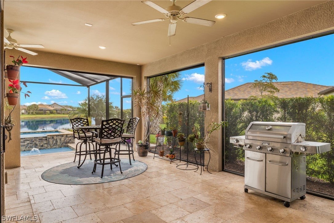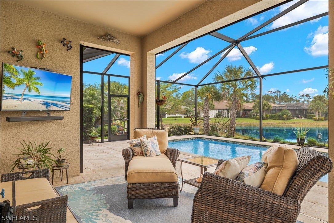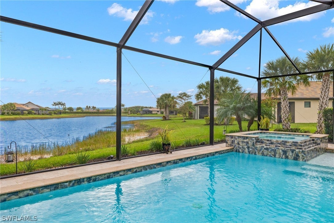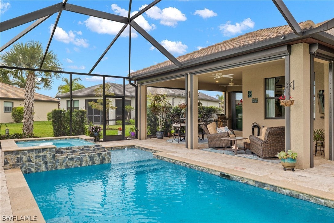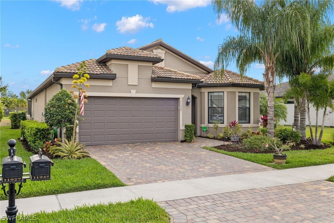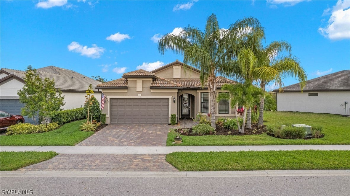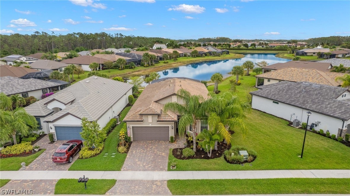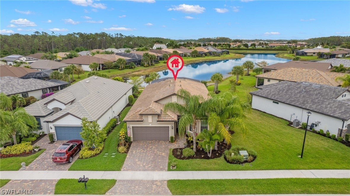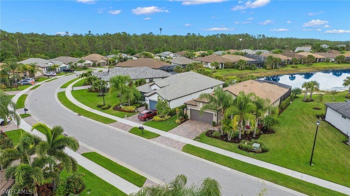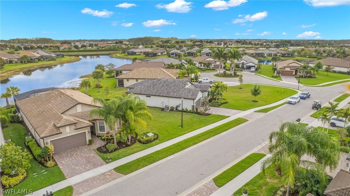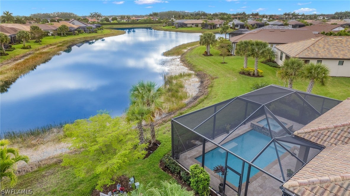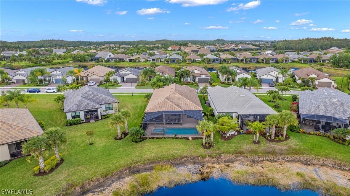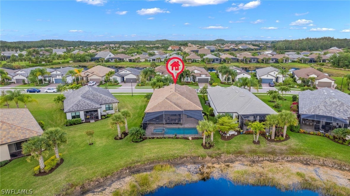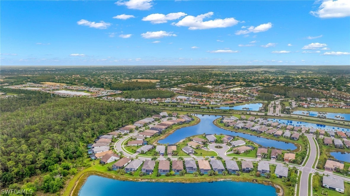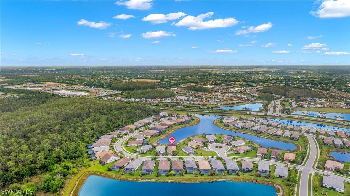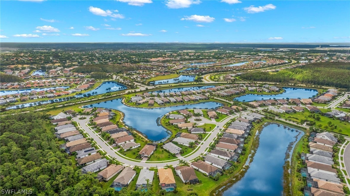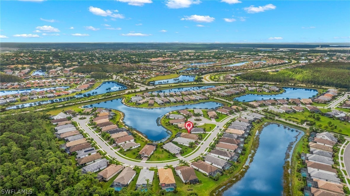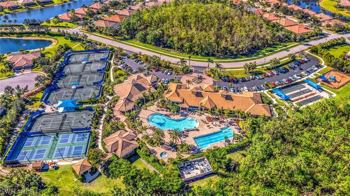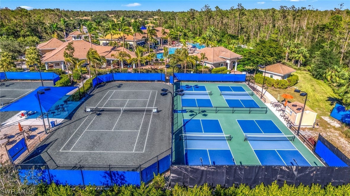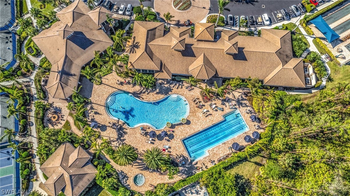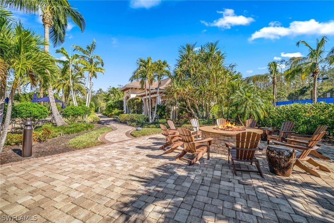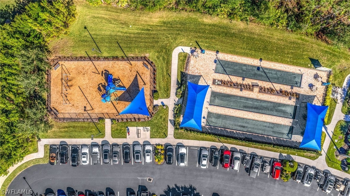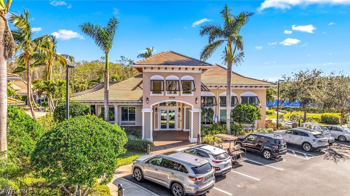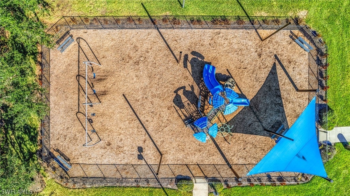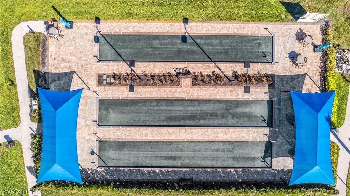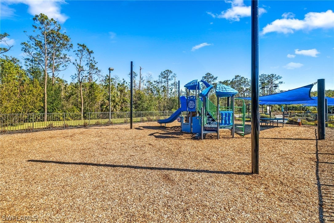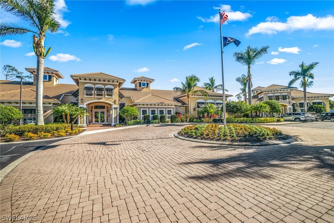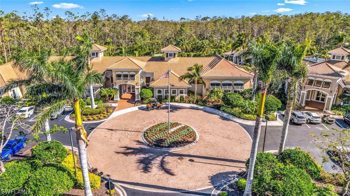Address11927 Bourke Place, FORT MYERS, FL, 33913
Price$699,000
- 2 Beds
- 2 Baths
- Residential
- 1,894 SQ FT
- Built in 2019
Have you been looking for a Summerwood plan pool home with a lake view? Then look no further! Notice the upgrades the moment you enter the Foyer through the glass-insert front door. Character abounds with glass French doors to the Den, crown moulding throughout, high-end 8 ft doors, plantation shutters and wood-look tile in the common areas. Step into the open concept Living Room, Dining Room and Kitchen to appreciate the ZERO-CORNER DOORS leading to the gorgeous pool and extended lanai with TRAVERTINE TILE. The Kitchen boasts details like beautiful custom granite countertops, tile backsplash and a stainless steel range hood. The Dining Area features built-in cabinets with a wine cooler. The Main Bedroom showcases a tray ceiling and a pocket door to the ensuite Bathroom where you will find an extended shower and oversized walk-in closet. Check out the heated pool with spa, sunshelf and convenient autofill feature. For your practical side, there are ELECTRIC HURRICANE SHUTTERS for the lanai, a water treatment system and an extended garage. Bridgetown amenities include a clubhouse with resort style pool, chilled lap pool, fitness center, bocce, pickleball, tennis, a bbq/firepit area and a play area. Don't miss your opportunity to own this beautiful home in a great community.
Upcoming Open Houses
- Date/TimeSaturday, June 29th, 1:00pm - 3:00pm
Essential Information
- MLS® #224027425
- Price$699,000
- HOA Fees$1,383 /Quarterly
- Bedrooms2
- Bathrooms2.00
- Full Baths2
- Square Footage1,894
- Acres0.17
- Price/SqFt$369 USD
- Year Built2019
- TypeResidential
- Sub-TypeSingle Family
- StyleRanch, One Story
- StatusActive
Community Information
- Address11927 Bourke Place
- SubdivisionBRIDGETOWN
- CityFORT MYERS
- CountyLee
- StateFL
- Zip Code33913
Area
FM22 - Fort Myers City Limits
Amenities
Bocce Court, Clubhouse, Fitness Center, Library, Barbecue, Picnic Area, Playground, Pickleball, Pool, Spa/Hot Tub, Sidewalks, Tennis Court(s)
Utilities
Cable Available, High Speed Internet Available, Underground Utilities
Parking
Attached, Covered, Driveway, Garage, Paved, Two Spaces, Garage Door Opener
Garages
Attached, Covered, Driveway, Garage, Paved, Two Spaces, Garage Door Opener
Pool
Concrete, Electric Heat, Heated, In Ground, Salt Water, Community, Pool/Spa Combo
Interior Features
Breakfast Bar, Built-in Features, Bedroom on Main Level, Tray Ceiling(s), Entrance Foyer, French Door(s)/Atrium Door(s), High Ceilings, Kitchen Island, Living/Dining Room, Custom Mirrors, Main Level Primary, Pantry, Shower Only, Separate Shower, Cable TV, Walk-In Pantry, Walk-In Closet(s), High Speed Internet, Home Office, Split Bedrooms
Appliances
Dryer, Dishwasher, Freezer, Disposal, Ice Maker, Microwave, Range, Refrigerator, Self Cleaning Oven, Washer, Water Softener
Cooling
Central Air, Ceiling Fan(s), Electric
Exterior
Block, Metal Frame, Concrete, Stucco
Exterior Features
Shutters Electric, Shutters Manual
Windows
Single Hung, Window Coverings
Construction
Block, Metal Frame, Concrete, Stucco
Amenities
- FeaturesRectangular Lot, Pond
- # of Garages2
- ViewLake, Pond, Water
- Is WaterfrontYes
- WaterfrontLake
- Has PoolYes
Interior
- InteriorCarpet, Tile
- HeatingCentral, Electric
- # of Stories1
- Stories1
Exterior
- Lot DescriptionRectangular Lot, Pond
- RoofTile
School Information
- ElementarySCHOOL CHOICE
- MiddleSCHOOL CHOICE
- HighSCHOOL CHOICE
Additional Information
- Date ListedMarch 23rd, 2024
- ZoningSDA
Listing Details
- OfficeColdwell Banker Realty
Price Change History for 11927 Bourke Place, FORT MYERS, FL (MLS® #224027425)
| Date | Details | Change |
|---|---|---|
| Price Reduced from $719,000 to $699,000 | ||
| Price Reduced from $729,000 to $719,000 |
Similar Listings To: 11927 Bourke Place, FORT MYERS
- 18384 Blue Eye Loop
- 16350 Innovation Ln
- 18300 Blue Eye Loop
- 18280 Blue Eye Loop
- 17850 Wildcat
- 11371 Canal Grande Drive
- 18130 Blue Eye Loop
- 11451 Venetian Lagoon Drive
- 18974 Wildblue Boulevard
- 11341 Venetian Lagoon Drive
- 11680 Caleri Court
- 11481 Venetian Lagoon Drive
- 11680 Roseto Court
- 11690 Caleri Court
- 11641 Caleri Court
 The data relating to real estate for sale on this web site comes in part from the Broker ReciprocitySM Program of the Charleston Trident Multiple Listing Service. Real estate listings held by brokerage firms other than NV Realty Group are marked with the Broker ReciprocitySM logo or the Broker ReciprocitySM thumbnail logo (a little black house) and detailed information about them includes the name of the listing brokers.
The data relating to real estate for sale on this web site comes in part from the Broker ReciprocitySM Program of the Charleston Trident Multiple Listing Service. Real estate listings held by brokerage firms other than NV Realty Group are marked with the Broker ReciprocitySM logo or the Broker ReciprocitySM thumbnail logo (a little black house) and detailed information about them includes the name of the listing brokers.
The broker providing these data believes them to be correct, but advises interested parties to confirm them before relying on them in a purchase decision.
Copyright 2024 Charleston Trident Multiple Listing Service, Inc. All rights reserved.

