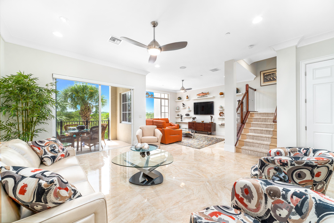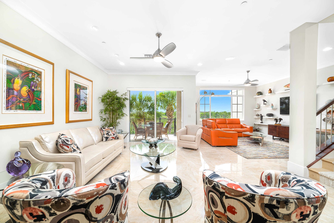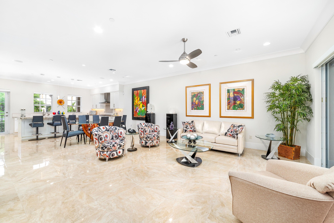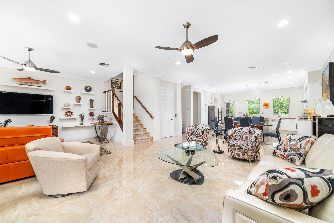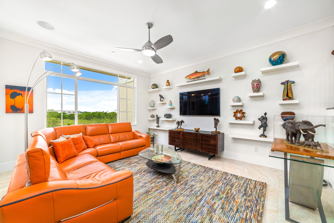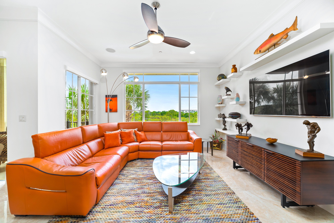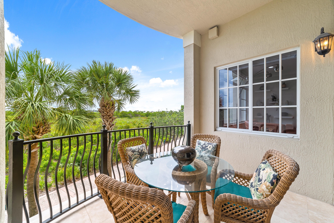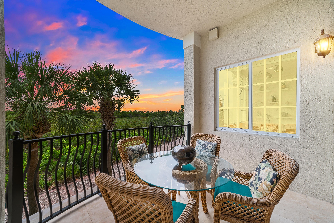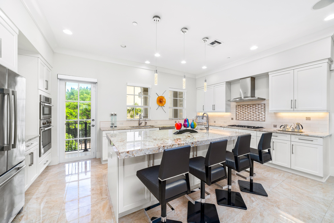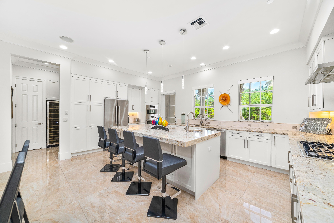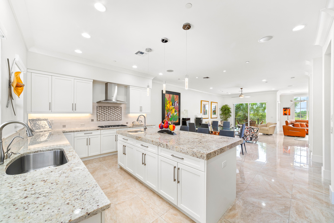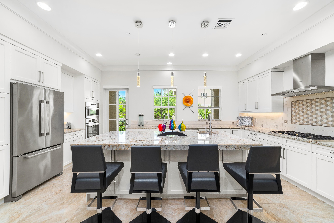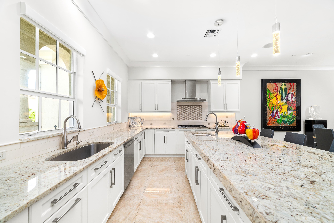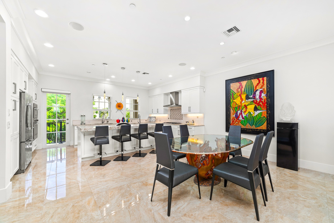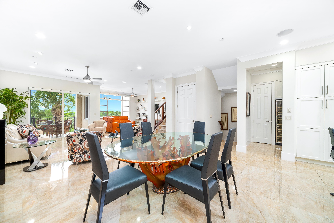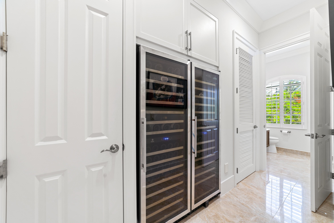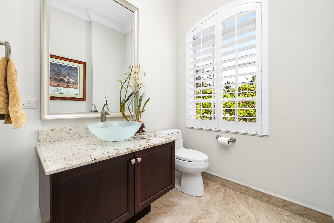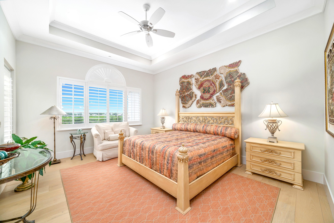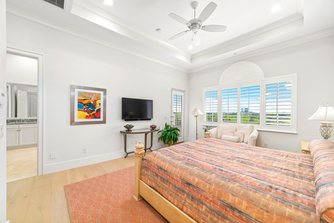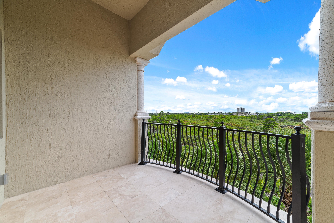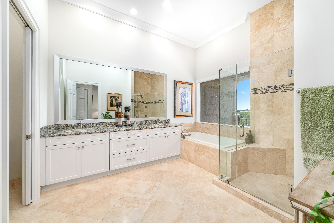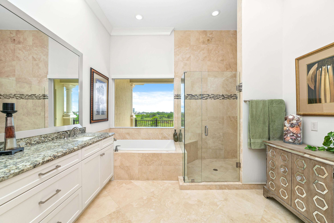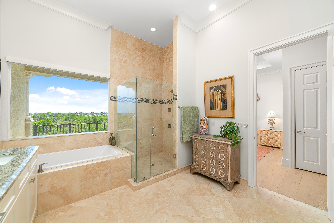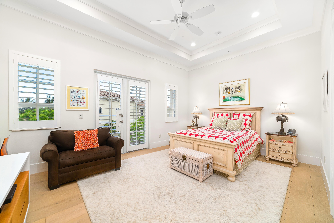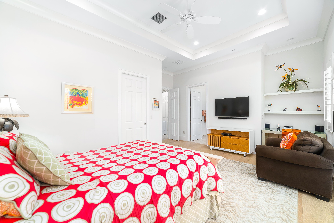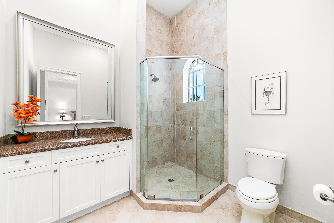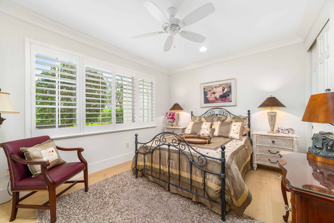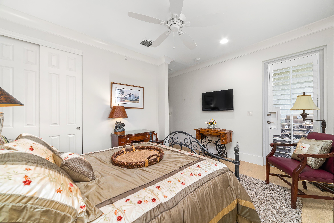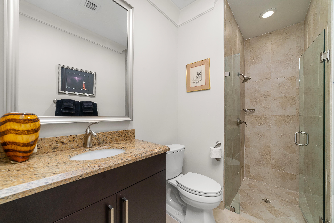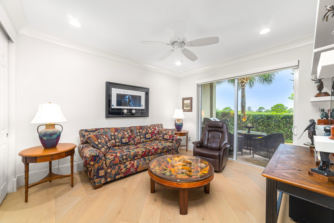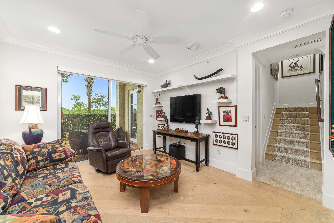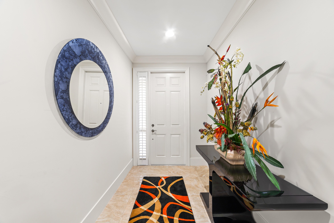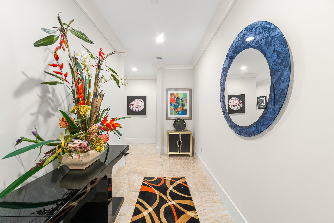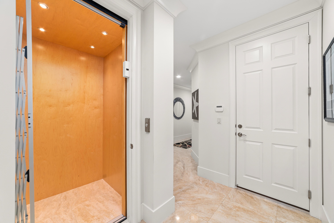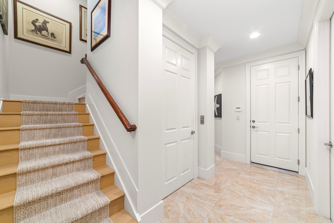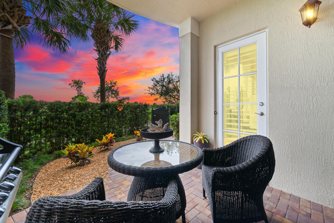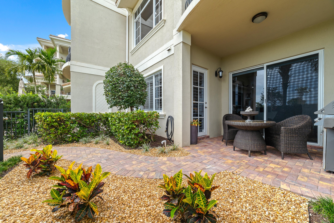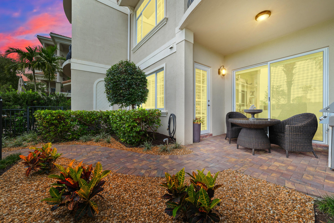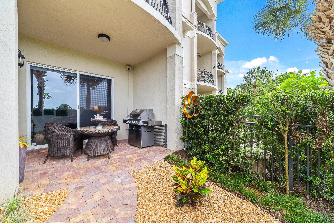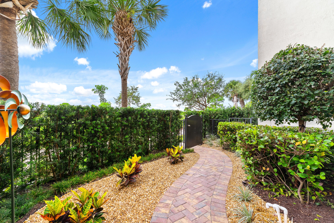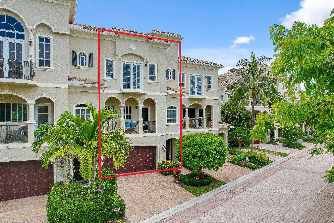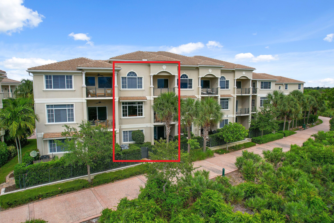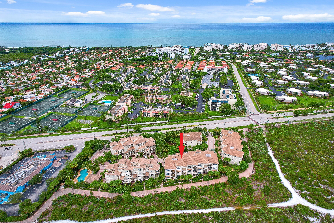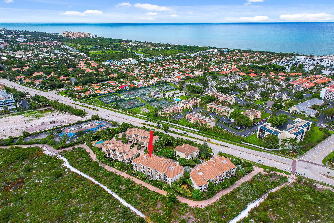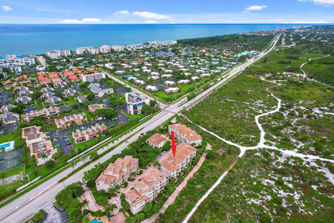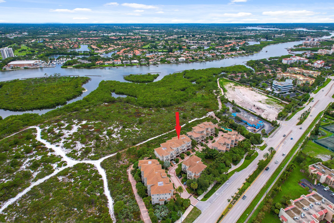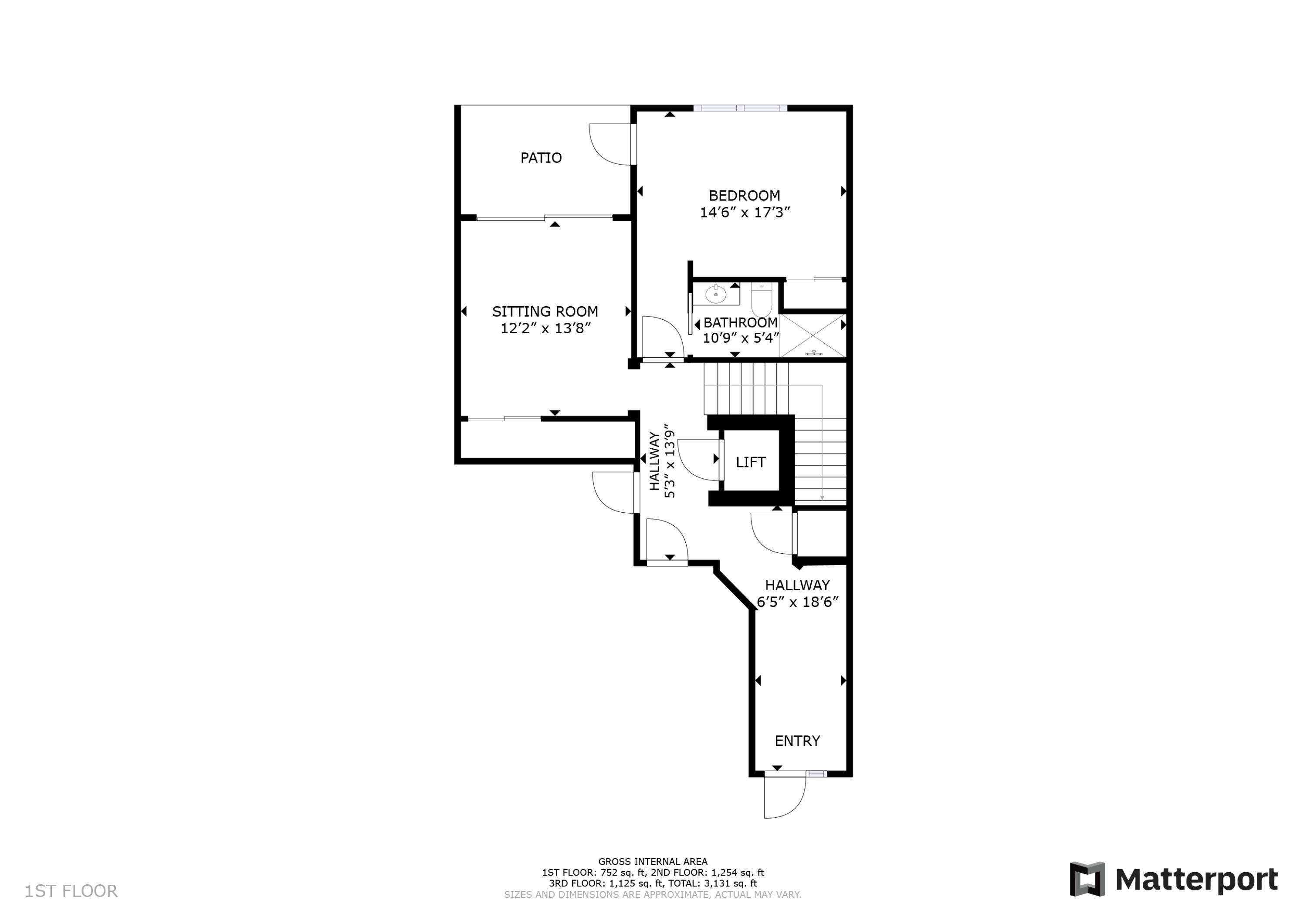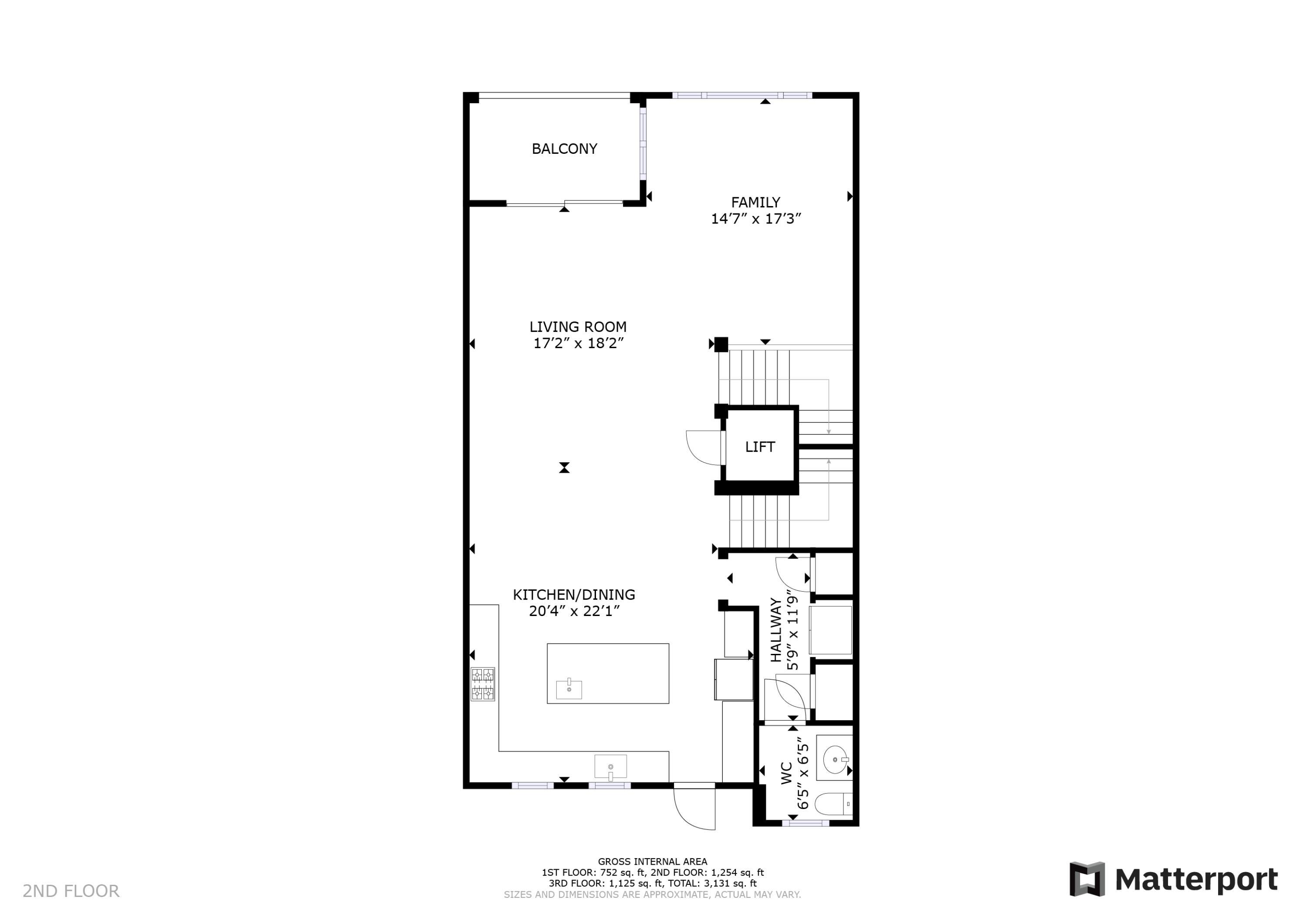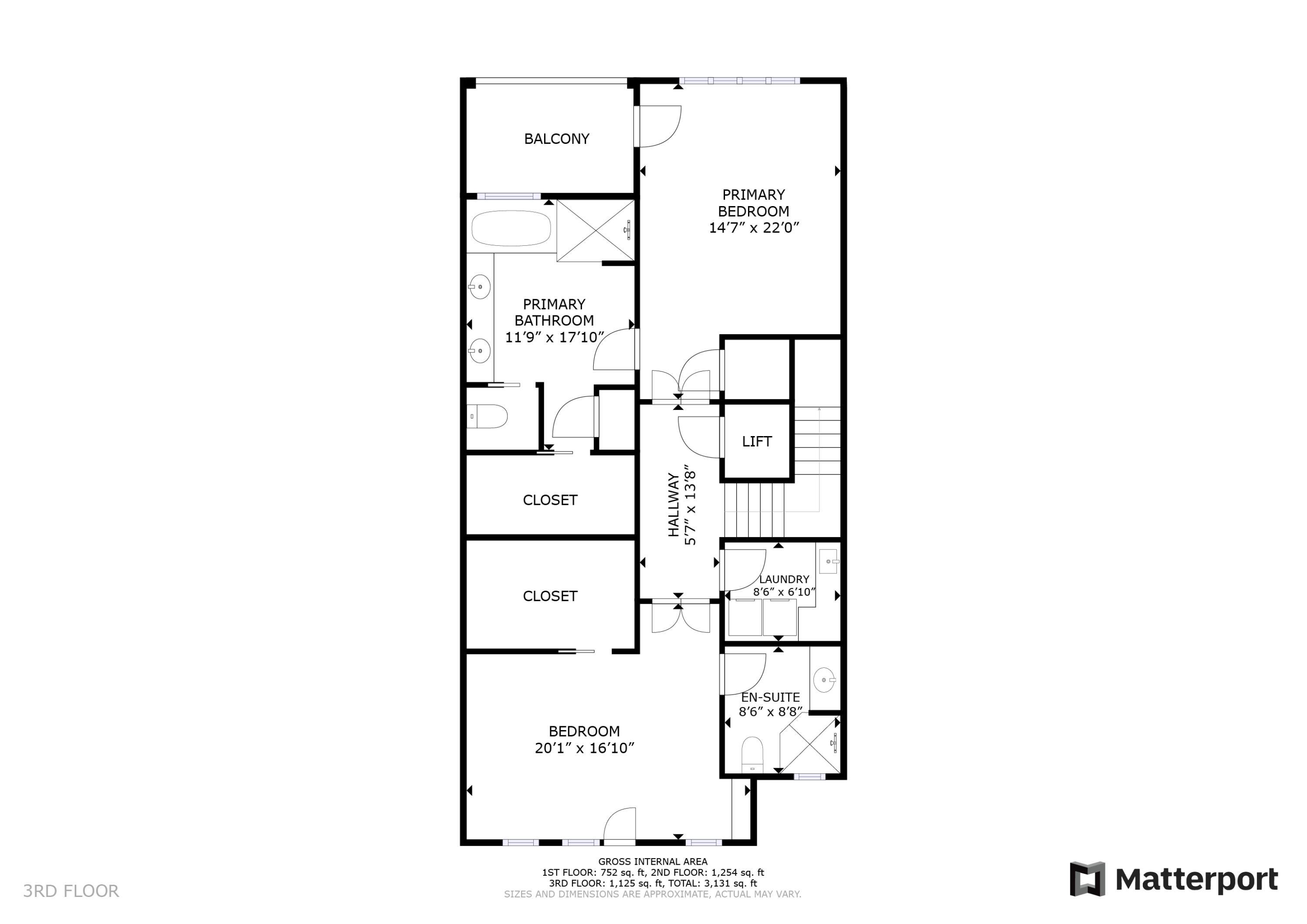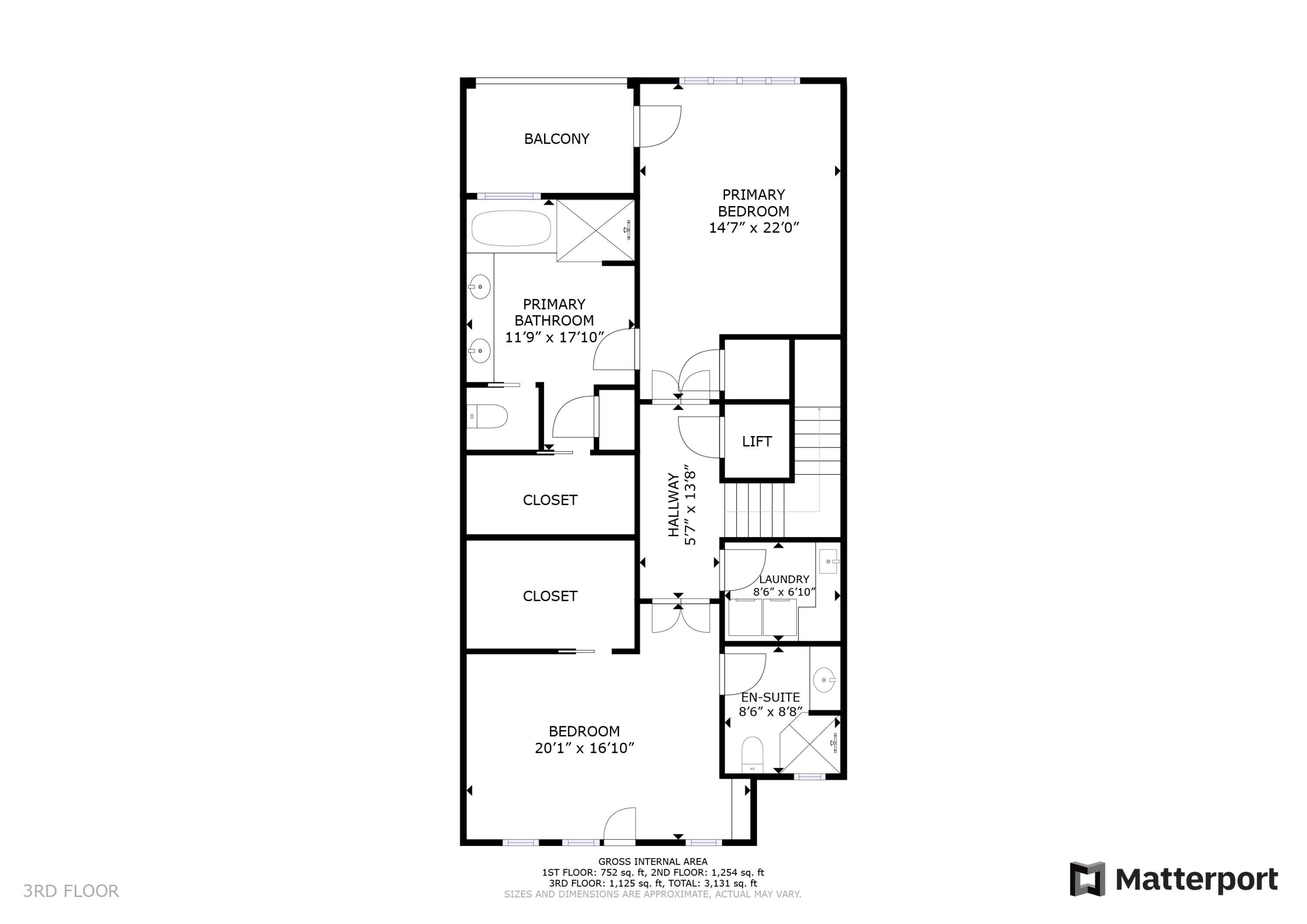Address138 Tierra Lane #6, Jupiter, FL, 33477
Price$2,100,000
- 4 Beds
- 4 Baths
- Residential
- 3,472 SQ FT
- Built in 2016
Step into a perfect blend of the exquisite understated luxury and unparalleled comfort in this gorgeous, one-of-a-kind residence in the coveted Tierra Del Sol at Jupiter, a 20-unit boutique community. A private elevator provides seamless access to all floors in this spacious 4-bedroom, 3.5-bathroom, 2-car garage unit that feels like a welcoming home. Exclusive updates are found throughout this stunning residence. Impact glass windows and doors, oversized crown moldings, 7'' baseboards and recessed lights enhance the overall elegance. The second and third floors boast lofty 11' and 12' ceilings, while the first floor offers 9' ceilings. On the ground level, you'll find two bedrooms and one bathroom, with the option to install an additional bathroom. The flooring throughout the residence isharmonious combination of stunning polished or travertine tile and engineered hardwood in the bedrooms and stairway (2022). The second floor is the heart of the home, featuring the living area, a convenient half bathroom, and a meticulously designed kitchen. The kitchen is a chef's dream, equipped with top-of-the-line stainless steel appliances, including a Bosch conventional oven plus a microwave/convection oven and a gas stove with a hood. It has stunning granite extra thick countertops and an oversized island. White shaker 42" cabinets with soft-close drawers and a stylish tile backsplash complete the ensemble. Amaze your guests with your unique wine collection in the full-size double-door wine storage refrigerator. The living room features contemporary floating shelves and offers access to a covered balcony. The polished metal and wood stair railing adds a touch of elegance and sophistication to the interior. There are two primary bedroom suites, each with tray ceilings, walk-in closets and en-suite bathrooms. From the private balcony off the primary suite, you can enjoy the sight of passing boats and a peaceful preserve. The generously sized laundry room comes complete with a full-size washer and dryer and plenty of cabinets. Additional storage space is available in the dedicated storage room. Notable features of this exceptional residence include power shades over oversized windows, plantation shutters, built-in speakers on the second level, a WiFi video doorbell, security cameras, natural gas for the stove and dryer, dual ACs, recirculating hot water, water softener and filtration systems, polyaspartic garage floor covering, slat-walls and custom cabinets in the garage. On the first floor, a covered paved patio provides space for relaxation and direct access to the Jupiter Riverwalk. The landscaping has been thoughtfully updated with beautiful rocks and mondo grass (2023). Tierra Del Sol at Jupiter offers its residents gated access plus a swimming pool and spa. It is just two minutes from the beach. Walk or take a quick ride to Harborside which boasts fantastic waterfront restaurants, boutique shops and live entertainment. It is also conveniently located to nearby shopping, the Jupiter lighthouse and many of the area's great restaurants, Roger Dean Stadium and Jupiter's beachfront parks. All measurements are approximate. Home might be under video / audio surveillance.
Essential Information
- MLS® #RX-10946815
- Price$2,100,000
- HOA Fees$1,431
- Taxes$12,203 (2023)
- Bedrooms4
- Bathrooms4.00
- Full Baths3
- Half Baths1
- Square Footage3,472
- Acres0.00
- Price/SqFt$605 USD
- Year Built2016
- TypeResidential
- Sub-TypeCondominium, Co-op
- Style< 4 Floors, Multi-Level
- StatusActive
Community Information
- Address138 Tierra Lane #6
- Area5200
- CityJupiter
- CountyPalm Beach
- StateFL
- Zip Code33477
Restrictions
Comercial Vehicles Prohibited, Lease OK w/Restrict, No RV, Buyer Approval, Tenant Approval
Subdivision
TIERRA DEL SOL AT JUPITER CONDO
Development
TIERRA DEL SOL AT JUPITER CONDO
Amenities
Bike - Jog, Pool, Spa-Hot Tub, Street Lights, Sidewalks
Utilities
3-Phase Electric, Public Sewer, Public Water, Cable
Parking
Guest, Vehicle Restrictions, Garage - Attached, 2+ Spaces, Driveway
Interior Features
Foyer, Split Bedroom, Walk-in Closet, Ctdrl/Vault Ceilings, Pantry, Elevator, Fire Sprinkler, Volume Ceiling, Built-in Shelves, Roman Tub, Cook Island, Laundry Tub, Upstairs Living Area
Appliances
Dishwasher, Dryer, Microwave, Refrigerator, Washer, Water Heater - Elec, Water Heater - Gas, Disposal, Smoke Detector, Auto Garage Open, Central Vacuum, Wall Oven, Range - Gas
Exterior Features
Fence, Covered Patio, Covered Balcony
Lot Description
Sidewalks, Public Road, Paved Road
Windows
Plantation Shutters, Hurricane Windows, Impact Glass
Elementary
Beacon Cove Intermediate School
Amenities
- # of Garages2
- ViewGarden, Preserve
- WaterfrontNone
Interior
- HeatingCentral, Electric, Zoned
- CoolingCentral, Electric, Zoned
- # of Stories3
- Stories3.00
Exterior
- ConstructionCBS
School Information
- MiddleJupiter Middle School
- HighJupiter High School
Additional Information
- Days on Website116
- ZoningUS-1/I
Listing Details
- OfficeRedfin Corporation
Price Change History for 138 Tierra Lane #6, Jupiter, FL (MLS® #RX-10946815)
| Date | Details | Change |
|---|---|---|
| Status Changed from Price Change to Active | – | |
| Status Changed from Active to Price Change | – | |
| Price Increased from $2,000,000 to $2,100,000 | ||
| Status Changed from New to Active | – |
Similar Listings To: 138 Tierra Lane #6, Jupiter
- ArtiGras 2014 Will Be In Abacoa February 15-17 in Jupiter, FL
- New Courtyard By Marriott Hotel Opens in Jupiter’s Abacoa Community
- Tiger Woods Opens New Restaurant in Jupiter, Florida
- A Personal Perspective: Agent Tom DiSarno In Jupiter Inlet Colony, FL
- The Best Summer Camps in Jupiter and Palm Beach Gardens, Florida
- Ocean Walk is the Malibu of Jupiter
- Top 5 Things to Do in Jupiter, FL
- Riverfront Homes in Jupiter-Tequesta
- Eight Things to do in Jupiter, Florida
- New Year’s Eve in Palm Beach County

All listings featuring the BMLS logo are provided by BeachesMLS, Inc. This information is not verified for authenticity or accuracy and is not guaranteed. Copyright ©2024 BeachesMLS, Inc.
Listing information last updated on April 28th, 2024 at 4:30pm EDT.
 The data relating to real estate for sale on this web site comes in part from the Broker ReciprocitySM Program of the Charleston Trident Multiple Listing Service. Real estate listings held by brokerage firms other than NV Realty Group are marked with the Broker ReciprocitySM logo or the Broker ReciprocitySM thumbnail logo (a little black house) and detailed information about them includes the name of the listing brokers.
The data relating to real estate for sale on this web site comes in part from the Broker ReciprocitySM Program of the Charleston Trident Multiple Listing Service. Real estate listings held by brokerage firms other than NV Realty Group are marked with the Broker ReciprocitySM logo or the Broker ReciprocitySM thumbnail logo (a little black house) and detailed information about them includes the name of the listing brokers.
The broker providing these data believes them to be correct, but advises interested parties to confirm them before relying on them in a purchase decision.
Copyright 2024 Charleston Trident Multiple Listing Service, Inc. All rights reserved.


